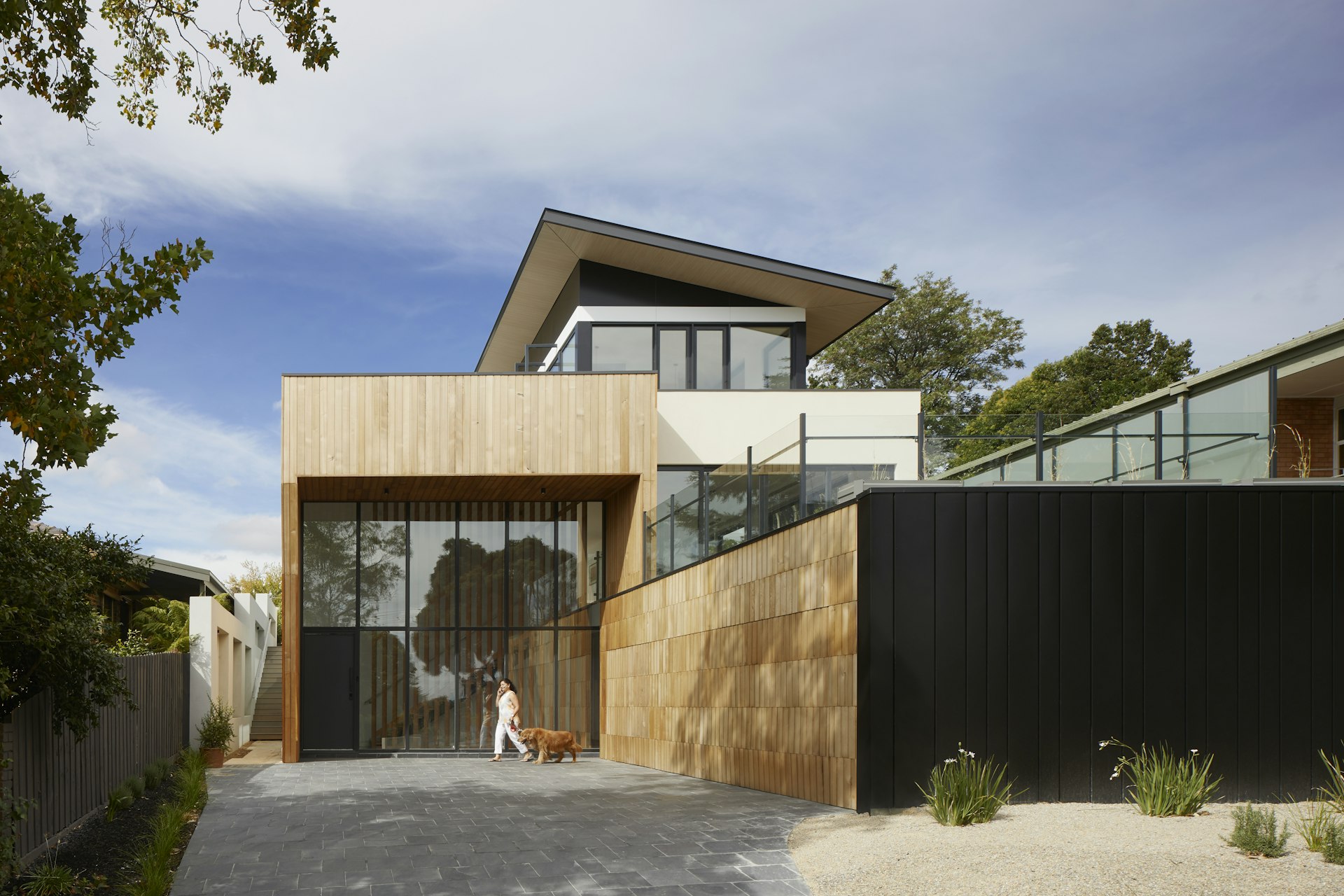
Contemporary designed floor plans highlight defined & expansive living spaces inspired by captivating morning sunlight & soothing sunsets. ALINA Residences offers an extraordinary selection of floor plans that fit every lifestyle and showcases openness, abundant natural light and ever-important flex spaces for in-home offices or additional guest areas. The team has created an entertaining oasis that calls for family & friends while stunning views and thoughtful outdoor spaces resonate as an extension of the home.
We invite you to discover ALINA 210 and ALINA 220, the final two towers within downtown Boca Raton’s most thoughtfully conceived new private community. Tucked on nine lushly landscaped acres between the manicured fairways of the Boca Raton Resort & Club and Southeast Mizner Boulevard, ALINA is an oasis of tranquility enlivened by an extraordinary array of resort-inspired amenities.


We're a top-rated team, with a wealth of knowledge in the area. Fill out your information below and one of our team members will get back to you.
